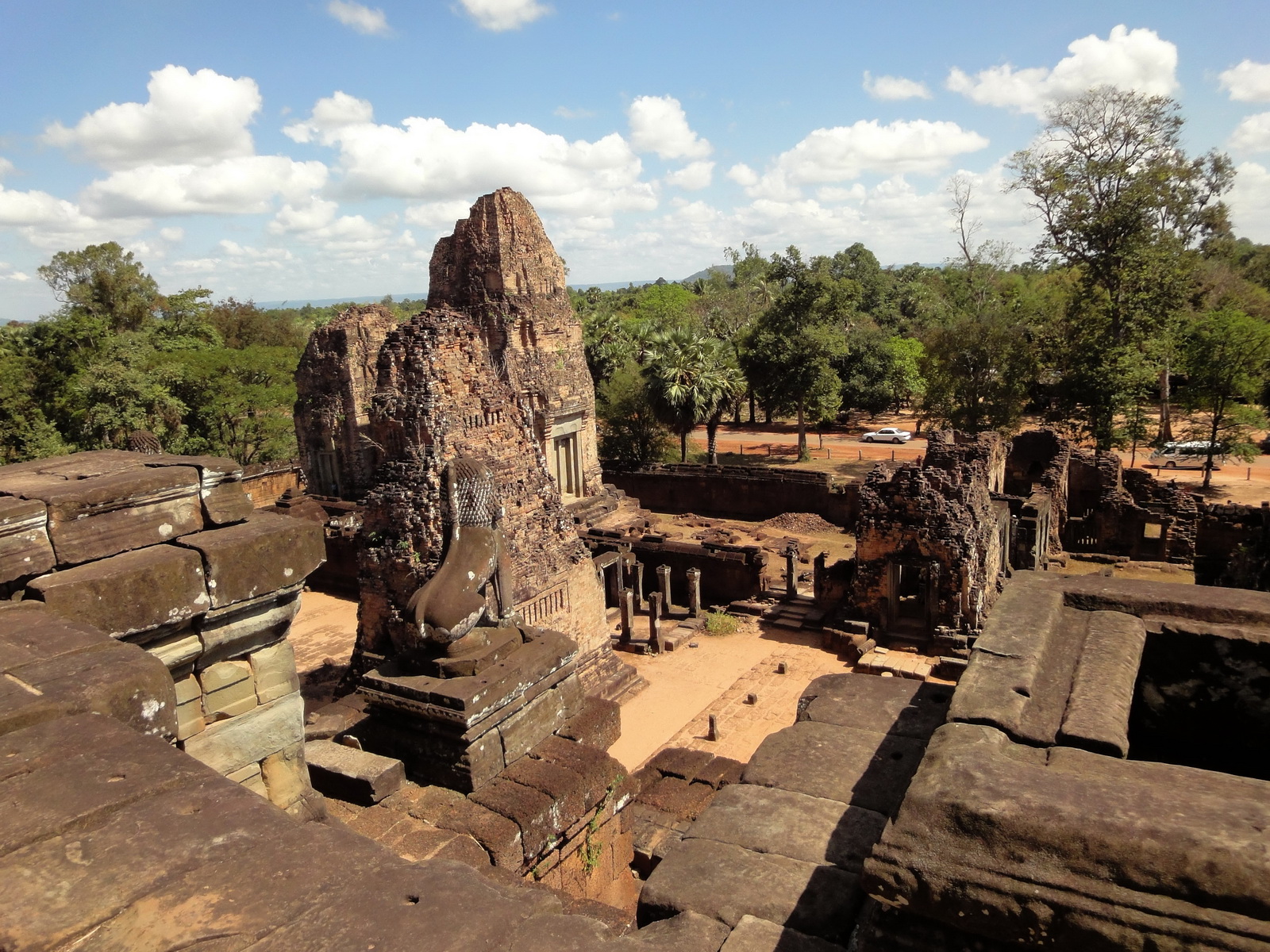
A work of great dignity and impeccable proportions', wrote Mauize of Prerup in his guidebook of 1963. Pre Rup is located at northeast of Srah Srang and 500 meters (1,640 feet) south of the south end of the East Baray. An entrance and exit the monument from the east entrance. To climb to the upper terrace use the east stairway; it is slightly less steep than the others.
Tip: Because the temple is built entirely of brick and laterite, the warm tones of these materials are best are seen early in the morning or when the sun is setting.There are two views from the top terrace: the first looking east towards Phnom Bok and the mountain chain of Phnom Kulen; and the second looking west where the towers of Angkor Wat can be distinguished on the far horizon.It was built in second half of the tenth century (961)by the King Rajendraman II dedicated to the god Siva (Hindi), replica to Pre Rup style of art.
BACKGROUND
The boldness of the architectural design of Pre Rup is superb and give the temple fine balance, scale and proportion. The temple is almost identical in style to the East Mebon, although it was built several yeas later. It is the last real 'temple-mountain ' Pre Rup was called the 'City of the East ' by Philippe Stern, a Frenchman who worked on the site. The Cambodians have always regarded this temple as having funerary associations but reason is unknown. The name Pre rup recalls one of the rituals of cremation in which the silhouette of the body of the deceased, outlined with its ashes, is successively represented according to different orientations, Some archaeologists believe that the large vat located at the base of the east stairway to the central area was used at cremations.
LAYOUT
Pre Rup dominates the vast plain, which the East Baray irrigated. Contracted on an artificial mountain in laterite with brick towers, the plan is square and comprises two enclosures (1 and 2) with four entry towers each and a base with three narrow tiers (3) serving as a pedestal for five towers on the top platform one in each corner and one central. The outer enclosing wall is 127 by 116 meters (417 by 380 feet). Inside the outer laterite-enclosing wall there are two groups of three towers, one on each side of the entrance (5); the towers of each group share a common base. The middle tower in each of the two groups dominates and is more developed than the others. It appears that the first tower on the right was never built or, if it was, its bricks were reused somewhere else. The most complete lintel is on the tower at the far left (south )on the east face showing in his avataras a man-lion. The next enclosure, also made of laterite, has four small entry towers, one on each side (2) Long galleries surround the courtyard on the enterior. The walls of these galleries, which have sandstone porches, are built of laterite. In the courtyard there are vestiges of long rest halls (6) probably used by pilgrims. They have sandstone pillars in the east and laterite walls and windows with balusters in the west. In the northeast corner there is a curious small square building built of large blocks of laterite and open on all four sides. The inscription of the temple was found in gallery near this building.
LIBRARIES
On the left and right sides of the east entry tower of the second enclosure there are libraries with high towers. They sheltered carved stones with motifs of the nine planets and the seven ascetics. In the center there is a vat between two rows of sandstone pillars. Glaize suggested that this might have been, rather than a sarcophagus, a base for a wooden building or for a statue of Nandi, the sacred bull, the mount of Siva to whom the temple was dedicated.
CENTRAL AREA (BASE AND TOWERS)
the square base has a stairway on each side. Pedestals flanking the stairways are adorned with seated lion of which those on the lower terraces are larger than those on the higher levels. The first two tiers are built of laterite and have simple supporting walls with a molded base and cornice. The third tier is built of sandstone. Two supplementary stairways are framed with lions on the east side. Twelve small temples opening to the east and containing linga are evenly spaced around the first tier. The upper platform is raised on a double base of molded sandstone with stairway flanked with lions. The five central towers on the top platform are open to the east. They all have three false doors made of sandstone and are sculpted with figures and plant motifs. Traces of plaster are visible on the tower in the southwest corner. At the same tower there is a depiction of Saravati , wife of Brahma , with four faces and arms. On the west side of this tower there is another divinity with four arms and heads in the form of a wild boar; it is the wife of Visnu in his avataras as a boar. Figures in the niches are surrounded by flying Apsaras at the corners of the towers. the figures at the two west towers are feminine while those at the east and central towers are masculine.





































Quoted from: www.asisbiz.com
www.tourismcambodia.com
No comments:
Post a Comment